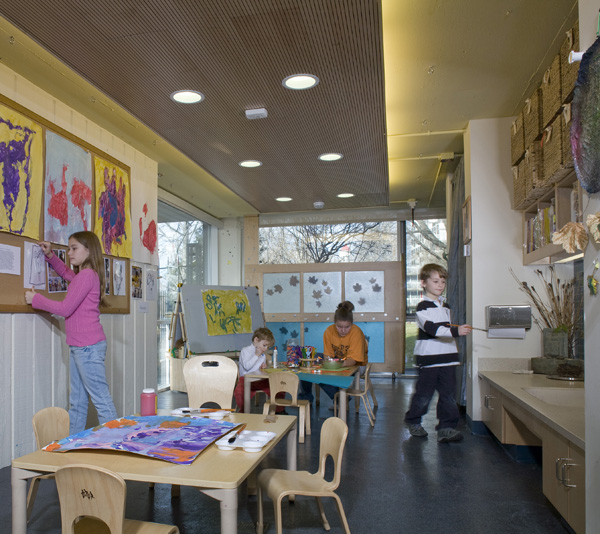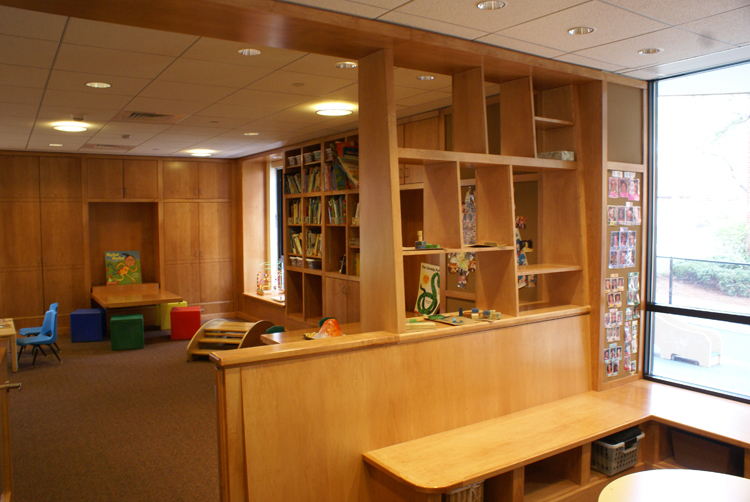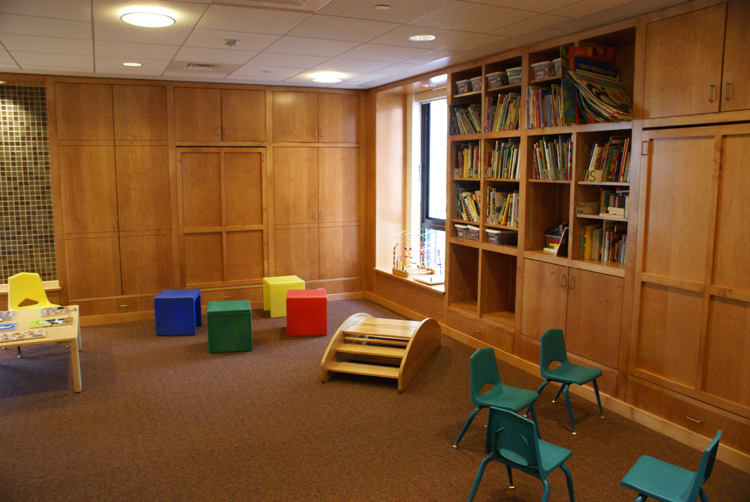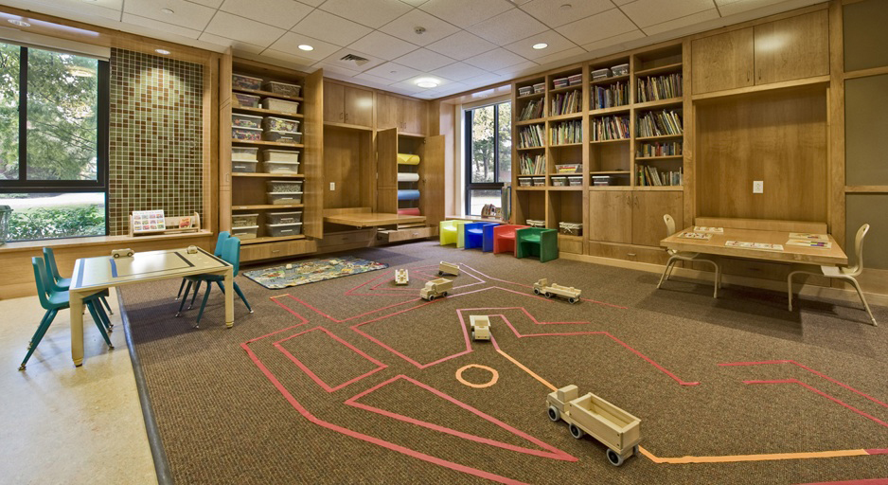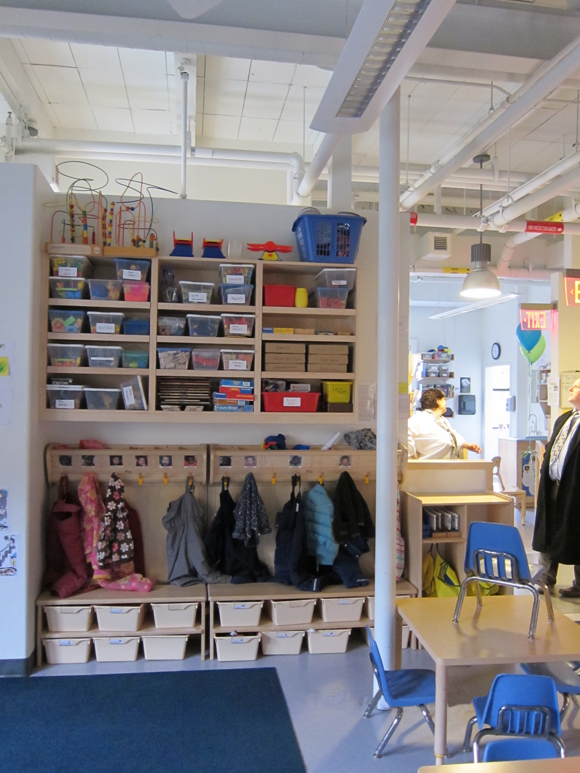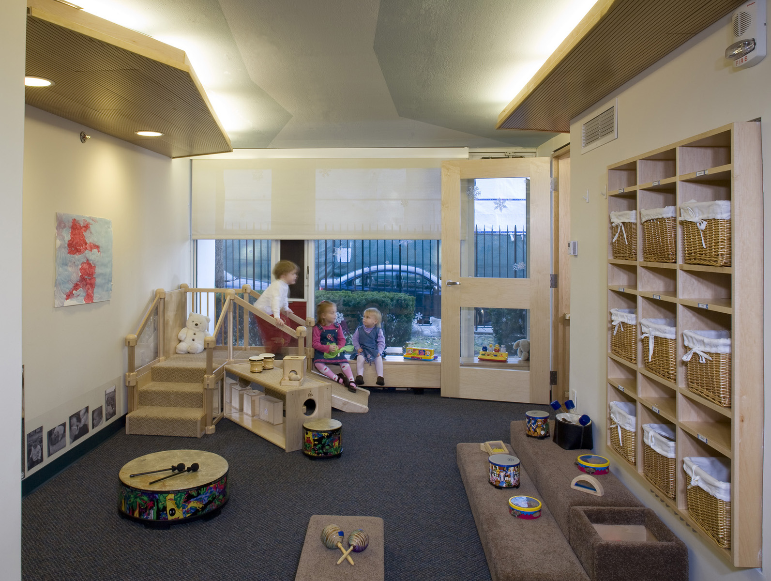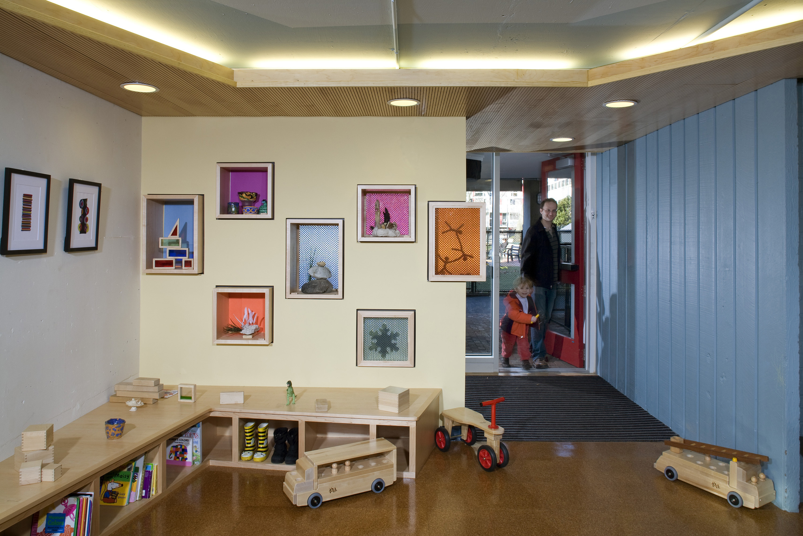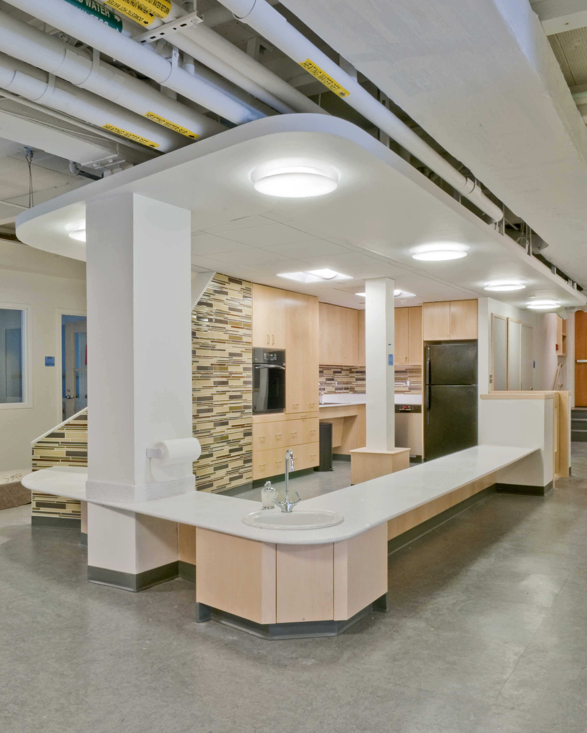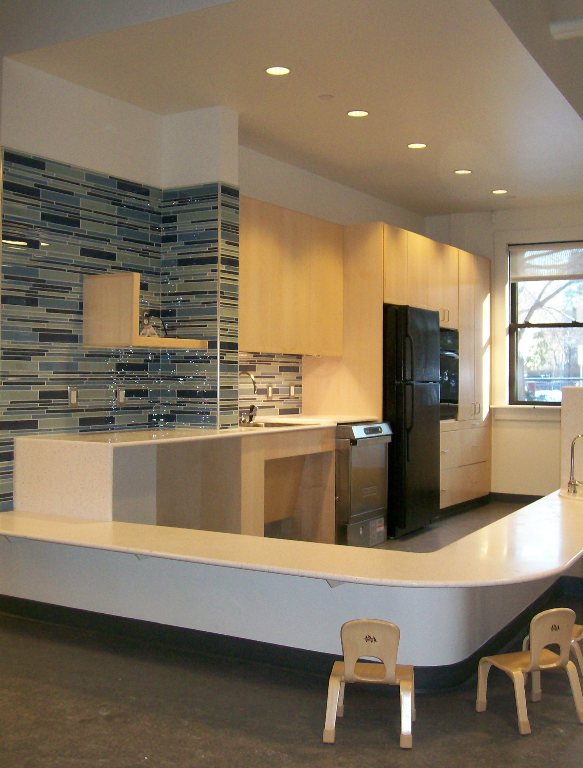Harvard University Children's Centers
Revitalizations of diverse early education centers across an urban campus
Fast Facts
Children and families enliven the Peabody Terrace complex as envisioned by master architect Jose Luis Sert
Reggio Emilia influenced studio inspires continuous creativity
11 languages used in classroom signs
Innovative "Murphy tables" transform multi-purpose space
Firm has completed 6 projects at 4 of 6 Harvard children's centers since '06
Location
Cambridge, MA
D. W. Arthur Associates has engaged with Harvard University since 2006 to expand, renovate and improve their early education programs across campus. Projects have been completed for four of the six facilities that Harvard sponsors; each with a separate, independent board of directors and their own pedagogical foundation. These diverse centers, nested within Harvard’s sprawling urban campus, sponsored designs which respond to each center’s unique context, culture and mission.
The individual early education programs sponsored by Harvard University have considerable history and have evolved over the years in unique ways. Each offers a distinct character and pedagogical foundation. The university has encouraged this diversity of options to serve its broad community of faculty, staff and students. The centers are also open to the general public, and draw families from Cambridge and surrounding communities.
The experience of working with Harvard provided D. W. Arthur Associates with a good understanding of how the children’s centers are integrated into a large, complex and urban institution, occupying spaces in diverse multipurpose buildings. Since the centers are integrated completely within the campus (and not located in peripheral areas), there are unlimited opportunities for educational and developmental program enhancements beyond the activities typical in a standard child care center. As part of Harvard’s commitment to sustainability, D. W. Arthur Associates collaborated with the campus sustainability program, and all of the renovations comply with the Harvard Green Initiative.
The first project with Harvard’s early education program was the design of an expansion and renovation to the existing children’s center located within the architecturally significant Peabody Terrace complex. This complex, designed by Jose Luis Sert, contains graduate student housing and amenities. The 8,000 square foot center accommodates about 80 children and occupies three distinct sections of the complex, organized around a large public courtyard. An art studio/atelier inspired by the Reggio Emilia program serves as a focal point for the center and reinforces a sense of community for all families - an activation of the common space Sert would have hoped for.
D. W. Arthur Associates’ next project was the evaluation and design of an expansion to the existing Soldier’s Field Park Children’s Center on the Harvard Business School campus. The original center was over 30 years old and was augmented to meet the center’s programmatic goals. The expansion included a new infant/toddler group and additional space to encourage enriched opportunities for children and families. This multi-purpose destination was designed to provide expanded program options (gross motor, creative expression, and other activities), as well as to unify the disparate parts of the center, reinforcing a sense of community. The environment was carefully designed to incorporate window seats, a “studio” area with a child height sink and counter, and other elements which enable environmental transformations to support a variety of activities. One unique feature, conceived and implemented first in this design, is what we call a “Murphy table.” Like the bed from which the name is drawn, it folds into the wall when more space is desired.
A few years later and as part of some new projects at the Business School, D. W. Arthur Associates designed a complete overhaul of the existing playgrounds dedicated to the Soldier’s Field Park Children’s Center as well as the community playgrounds serving the graduate residential community as a whole. These playgrounds are carefully integrated with other improvements to the landscape and are respectful of the new projects taking shape. The aesthetics of the playgrounds were a strong consideration in the design due to their prominent location on the Business School campus. The design utilized the existing old growth trees, created new playscapes constructed from natural materials, integrated diverse landscaping and, of course, was designed for maximum fun.
The Harvard Yard Children’s Center occupies a lower level in a building originally constructed in the 1940’s as a temporary facility in connection with war efforts. Once it was determined in 2009 that the building would remain, Harvard invited D. W. Arthur Associates to design a thorough reconstruction of the children’s center. Working closely with representatives of the program (and collaborators KVA,) D. W. Arthur Associates developed a design that maintained some of the quirky character of the original beloved program, while optimizing daylight and connections to the playgrounds. A central “commons” space connects directly through the entire floor to a generous outdoor space that gradually rises to the playgrounds to the west. A sliding glass wall allows for the adjacent multi-purpose room to open entirely to the commons for a range of children’s and family activities.
Proximate to the HYCC and in a similar 1940’s war era building, is the Oxford Street Daycare Cooperative with two co-directors overseeing one of the smallest centers on campus. The renovation project succeeded in opening up and brightening this unique center. The community activity kitchen connects directly through the entire floor to the playgrounds on the east side, and an indoor activity space on the west. Each of the four classrooms occupies a corner, affording windows on two sides; this along with carefully configured high ceilings provide a sense of generous spaciousness despite the relatively small room footprints.
The following year, D. W. Arthur Associates enthusiastically worked with the two co-directors once more to renovate their existing playground. Though the playground footprint is relatively small, unique play spaces were collaboratively designed as was custom equipment that could be used by different ages and converted for different activities. With the committed engagement of the creative teaching staff, this tiny, unique playground is used as a science lab, a water park and the kitchen’s ever-changing garden.
Credits
Photography by Bruce Martin, Bond Bros., Wise Construction, and D.W. Arthur Associates

