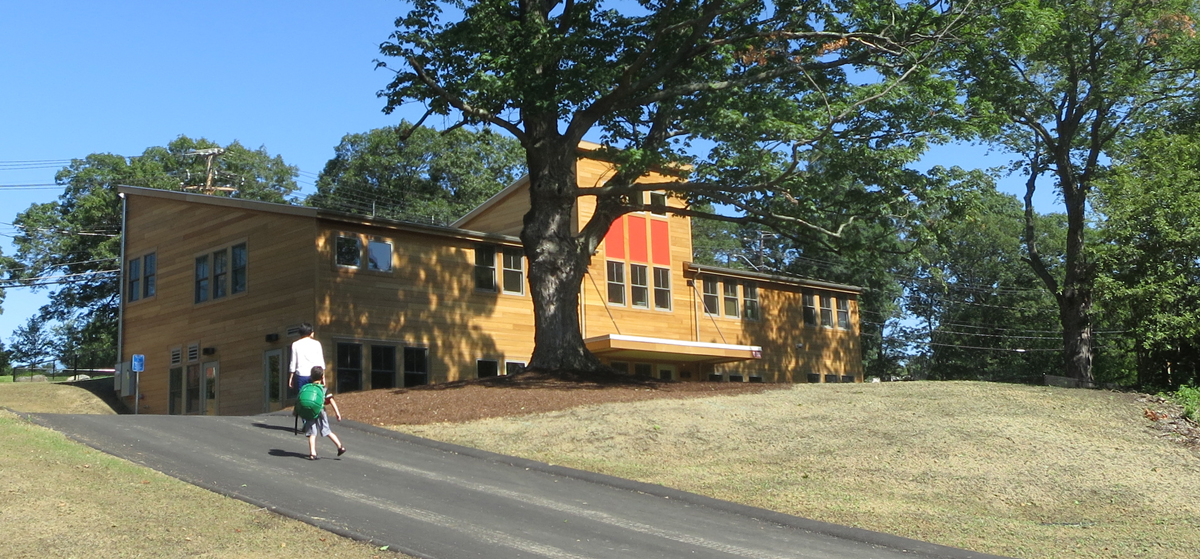Three mono-pitch roofs alternate pitch, creating a see-saw profile which recalls the butterfly roof on the music building across South Street.
The Lemberg Children's Center is up and running this school year in a new building on South Street within the Brandeis University campus in Waltham, MA. The Lemberg program has been thriving at Brandeis for over 40 years, under the inspirational directorship of Howard Baker. Working closely with the director and the dedicated project team at Brandeis, D. W. Arthur Associates designed a center that works well within the campus' architectural language, while facilitating an outstanding early education program.
The new center expanded the program's capacity to 70 young children, including infant and young toddler care. Located close to the campus main entrance, the center still collaborates with the psychology department. It also supports a work-study program for over 100 students.
With the new expanded space, the program will continue to thrive as an integral part of the Brandeis campus. We are excited to see how the legacy of this strong early education program grows, creates, and teaches within their new space and beyond.
Having found the results of the ground breaking ceremony to little satisfaction, the rest of the construction was done by individuals over 3' in height.
The higher spaces under the peaks accommodate loft structures which are integral to the Lemberg program.
Nestled into the topography and designed to take advantage of the hillside slope, the building features direct at-grade access to an expansive outdoor environment from both the first and second floors.




